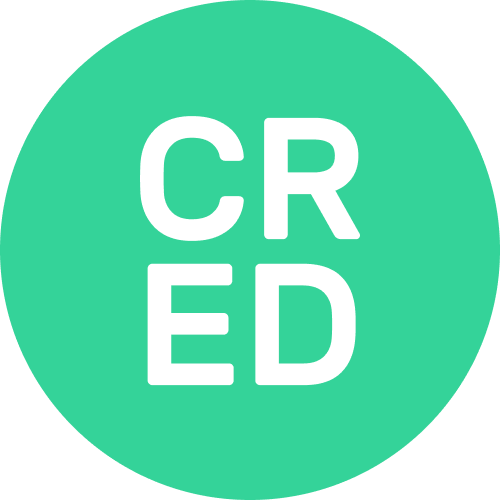
Design Complete Bespoke Kitchen & Provide CNC-Ready DXF Files for Self-Assembly
Upwork

Remoto
•2 hours ago
•No application
About
I am building a high-end bespoke kitchen and need a CAD designer / joinery draughtsman to design the entire kitchen layout and create CNC-ready DXF files for manufacturing. The kitchen will be cut on CNC machines and I will be assembling it myself, so the design must be done in a flat-pack style system (like Lego) — all holes, fittings, and connections must be pre-engineered for easy assembly. ⸻ 🔨 Project Scope • Full kitchen design (base units, wall units, tall oven housing, peninsula). • 3D renders for approval before technical drawings. • CNC-ready DXF files for every part: • Carcasses: 18mm Birch Plywood (sides, tops, bottoms, shelves, stretchers). • Back panels: 12mm Birch Plywood. • Doors & Drawer Fronts: 22mm MR MDF (paint grade, shaker-style inset). • End Panels & Plinths: 18mm MR MDF (painted to match). • Cornices/Light Pelmets: 18mm MR MDF (if required). • Include flat-pack joinery system: all drilling, hinge holes, shelf pin holes, runner holes, and rebates. • Clear assembly plan so I can build it myself without specialist joinery skills. ⸻ 🪵 Materials & Standards • Carcasses: Birch Ply (strong, durable, better than chipboard). • Fronts & Panels: MR MDF (painted finish, like premium German kitchens). • System: 32mm cabinet drilling system (shelf holes, hinge positions). • Hardware: Blum or Hettich hinges and runners. • Edge banding: Note which ply edges require 2mm veneer edge banding. ⸻ 📐 Deliverables • 3D Design Renders for visual sign-off. • DXF file set for CNC cutting (1:1 scale, labelled parts). • Cutting list (Excel/PDF) with nesting optimised for 2440 × 1220mm boards. • Optimised nesting layouts that maximise wood usage and minimise waste (must be efficient). • Assembly instructions/drawings (flat-pack style). • Part labels on every piece for easy assembly. ⸻ ✅ Requirements • Experience in kitchen/joinery CAD design. • Must design in flat-pack assembly style. • Knowledge of Blum/Hettich hardware standards. • Experience with nesting optimisation to reduce material wastage. • Precise tolerances (±0.5mm). ⸻ 📂 What I Will Provide • Room measurements and layout. • Photos/renders of desired kitchen style (two-tone shaker, marble worktop, brass handles). • Appliance dimensions (hob, oven, sink, fridge). ⸻ Budget: Flexible – will pay more for someone with proven CNC kitchen experience. Deadline: 3–4 weeks.









